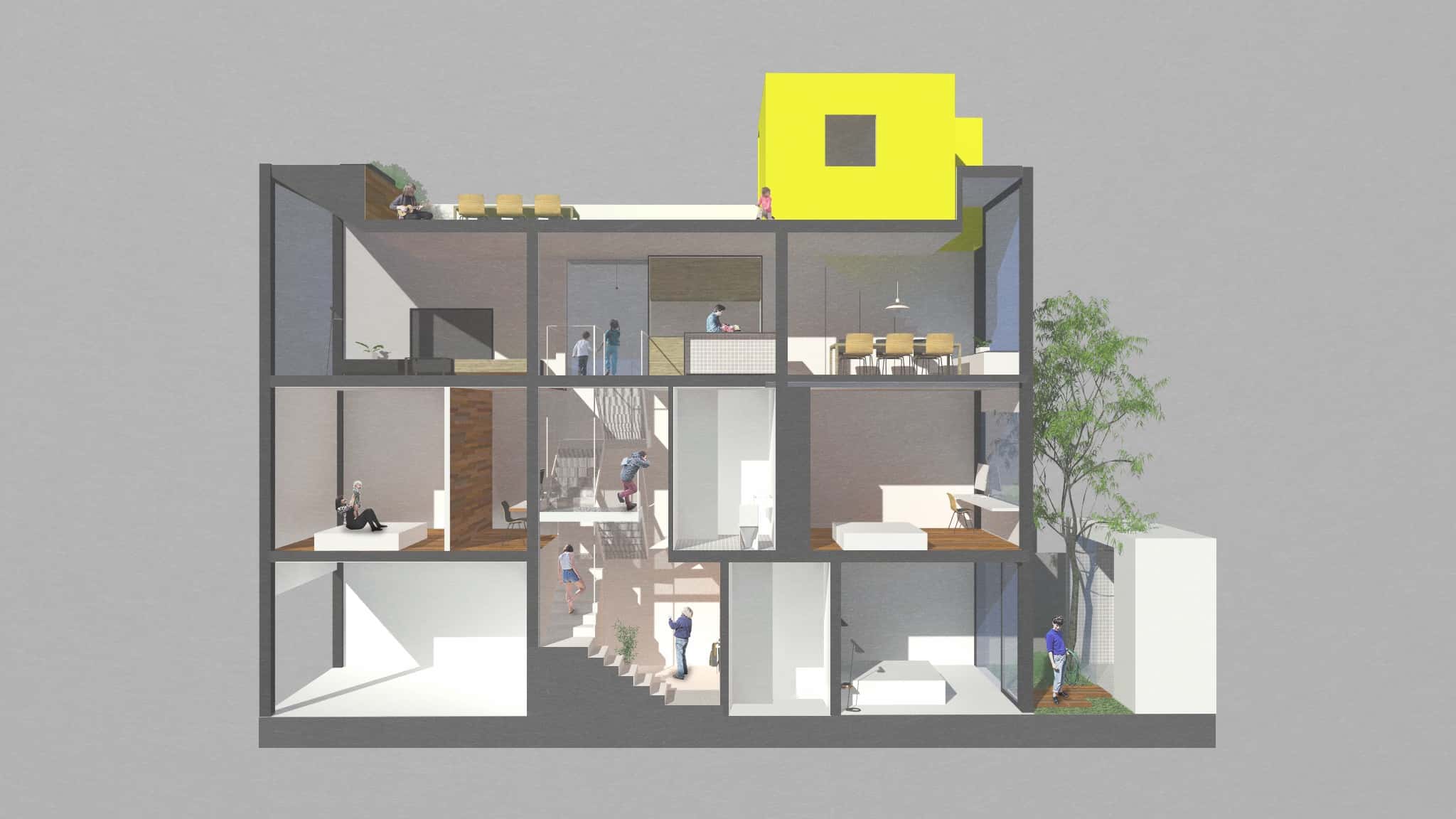Concept
Residential - Alterations and Additions
The clients came to MODO with plans to turn an existing laneway in North Melbourne into a three storey house, with a rooftop deck overlooking the Melbourne city skyline.
Creating a concept that worked to the advantages of this incredibly tight (and wonderful) site which measured 3.6m wide x 17m deep was the key to the design concept. Moving away from the traditional method of construction, the proposal adopts a combination of steel portal frames and composite wall panels to create a structural wall system which quick, highly insulated, durable and cost effective.
Building on a narrow site such as this, a smart planning strategy allows circulation area to be reduced and liveable floor area to be maximized. Centrally is a large steel staircase provides circulation to all three levels. A large tall series of windows , provide natural light to filter into the stairs. And by constructing the steel staircase out of perforated steel, the staircase acts as an internal light well, bringing light down through the centre of the house - lighting up a typically dark spot within the house.
The open living on the top floor looks over to the Melbourne CBD, the large floor to ceiling windows is great source of natural light, but also elongates the 'feel' of the living area. On top of which is a rooftop garden with an amazing view of the CBD skyline.






