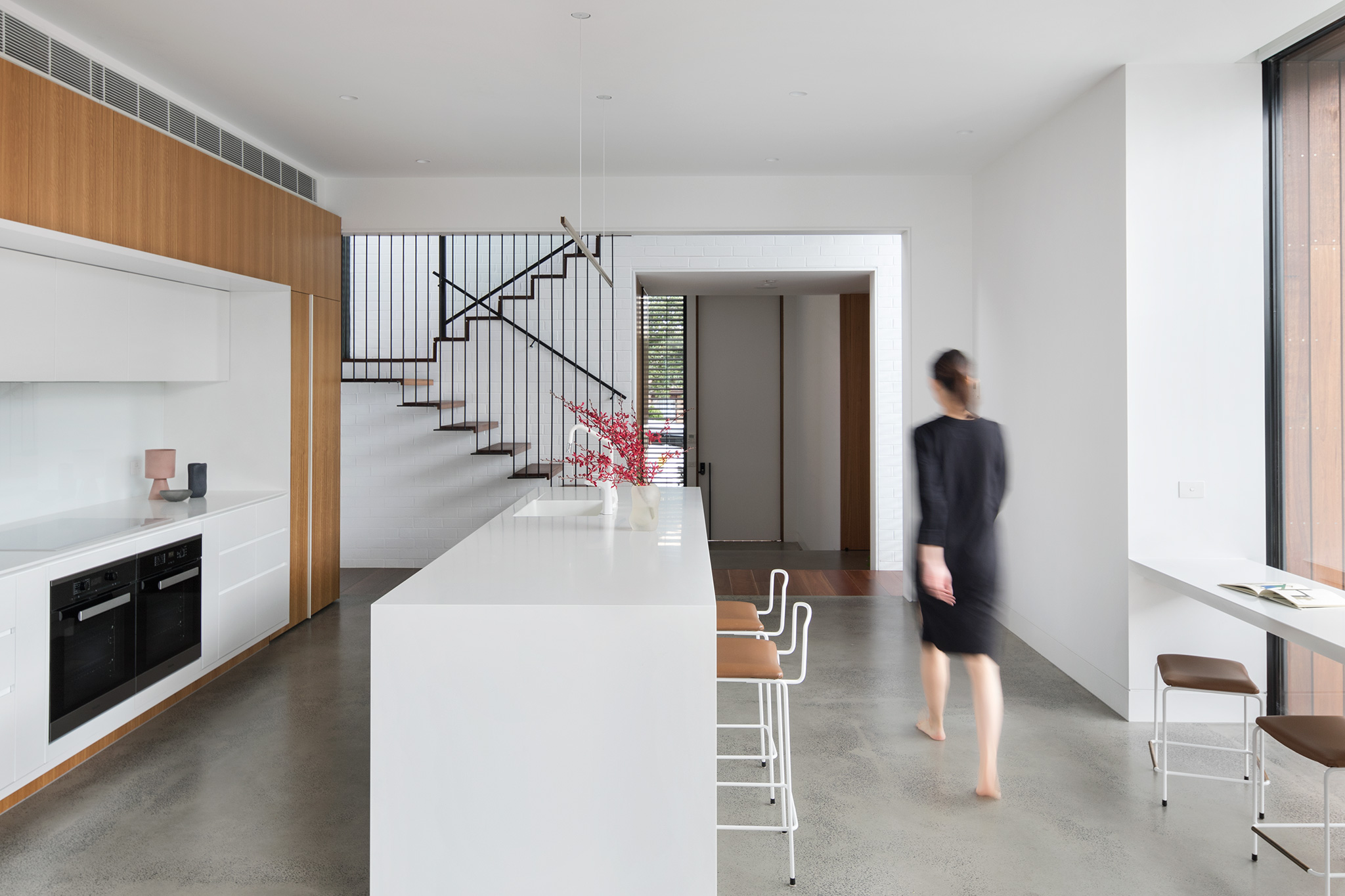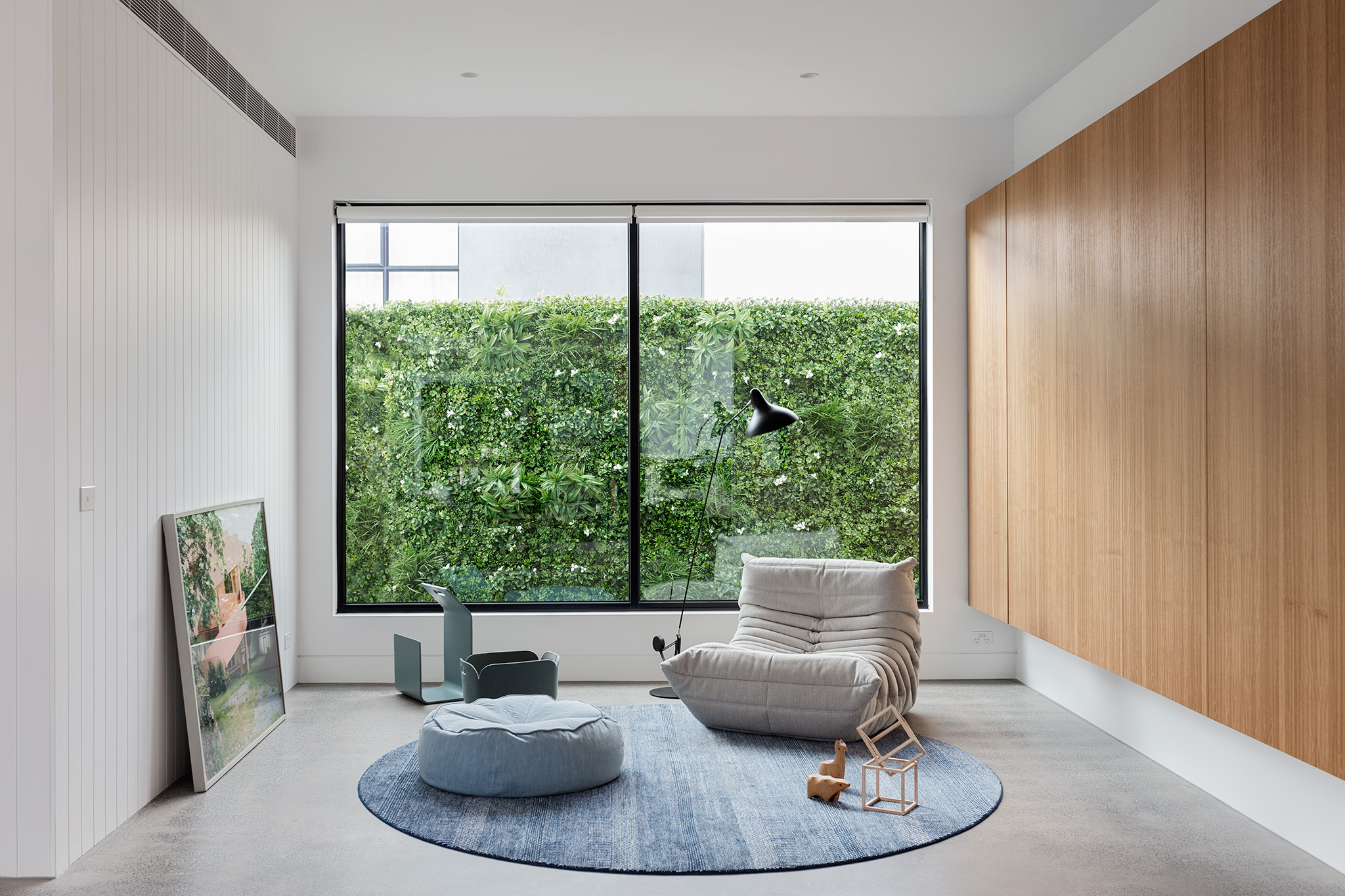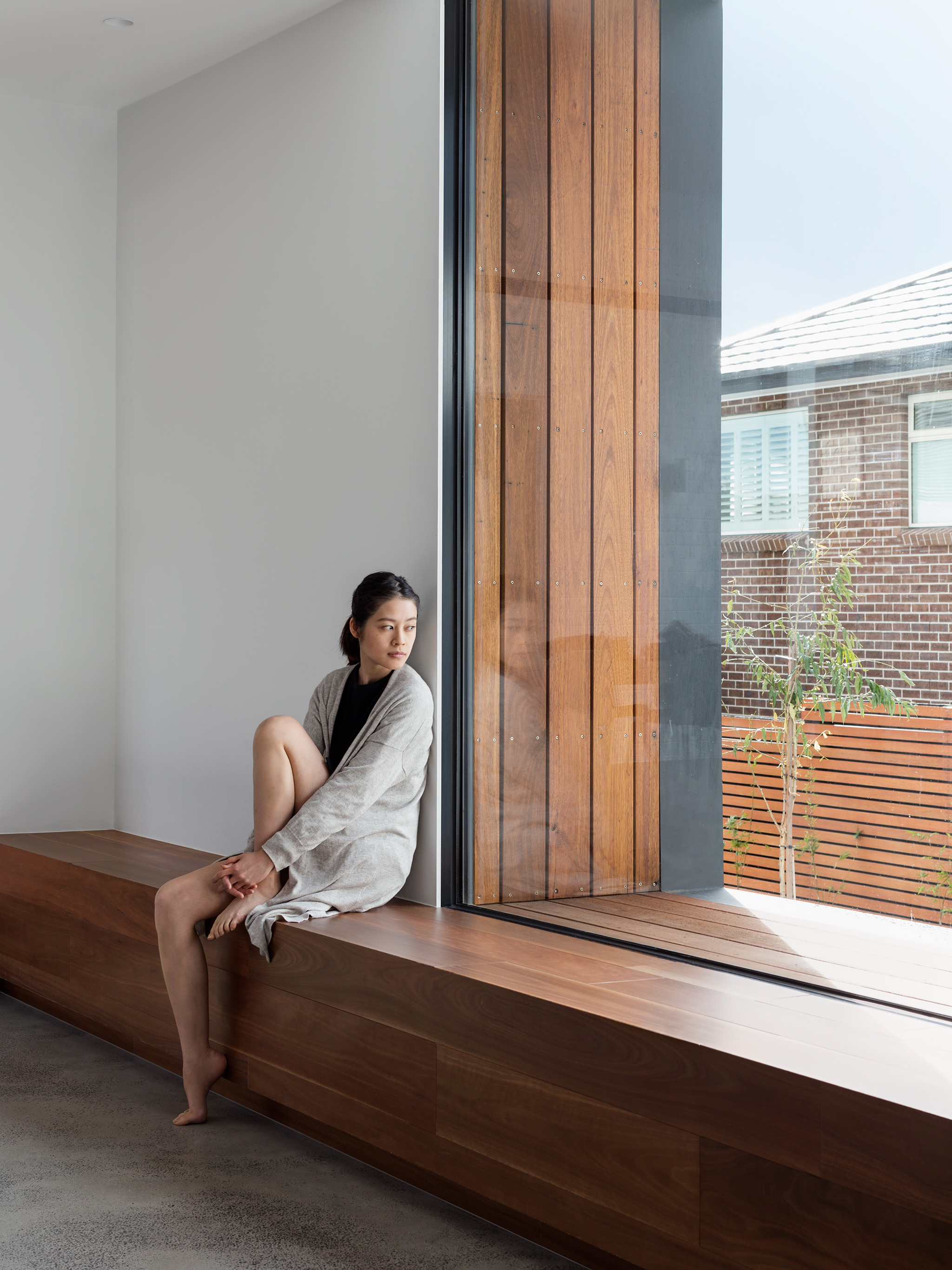In Progress
Description
Residential - New Build
Bulleen residence is a 350m2 new house located in the lush green area of Bulleen, Victoria. The house runs itself along the southern boundary and wraps around at the end of the site to take full advantage of the northern sun, passive solar design techniques are used throughout to maximise thermal efficiency. To the front, the house rises up high and tall, to capture the view out towards the city.
The brief asked for open living areas which connected with the rest of the house and the garden space. The variety of ceiling heights throughout the spaces provide each of the rooms with its own sense of individuality, a technique which allows all rooms to be connected while remaining somewhat distinct. We wanted to avoid the common mistake with 'open plan living', which is creating large, open, undefined and impractical space.
The living room follows this concepts, and is pulled away from the kitchen and dining, there are two large windows which allows the two areas to be visually connected and a bridge connects the two zones. This concept creates a 'open living' environment but with the benefits of individual spaces, one can be in the kitchen and easily see the happenings in the living room but acoustically separated. The house steps out into a north facing garden, the garden steps down to follow the terrain. The mix use of timber decking, paving, pebble cover and grass creates a dynamic landscape but visually and functionally.




























